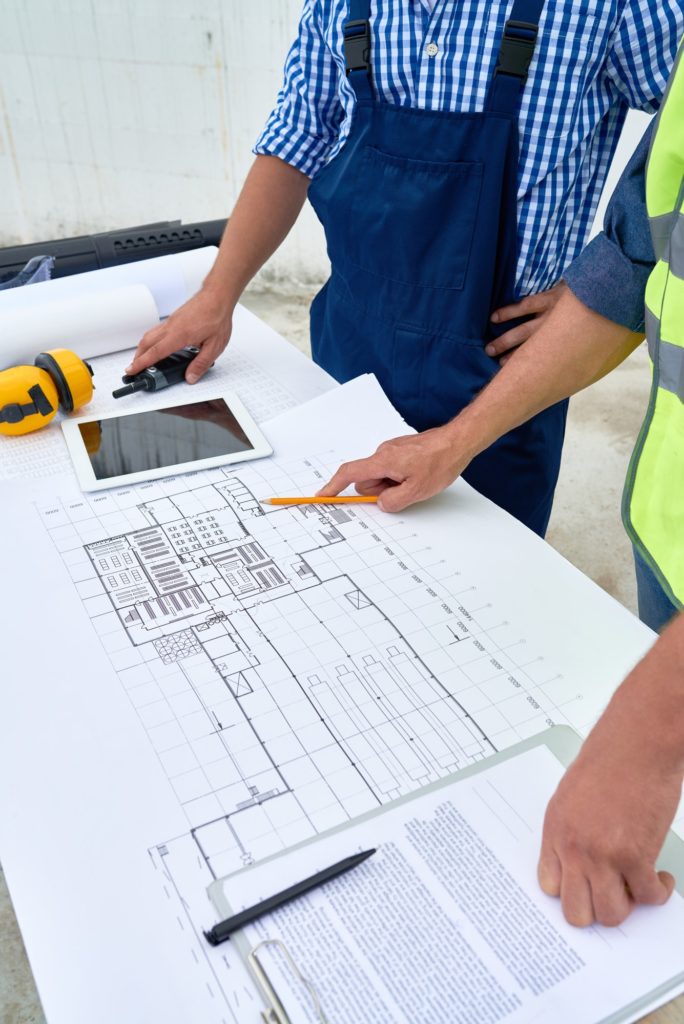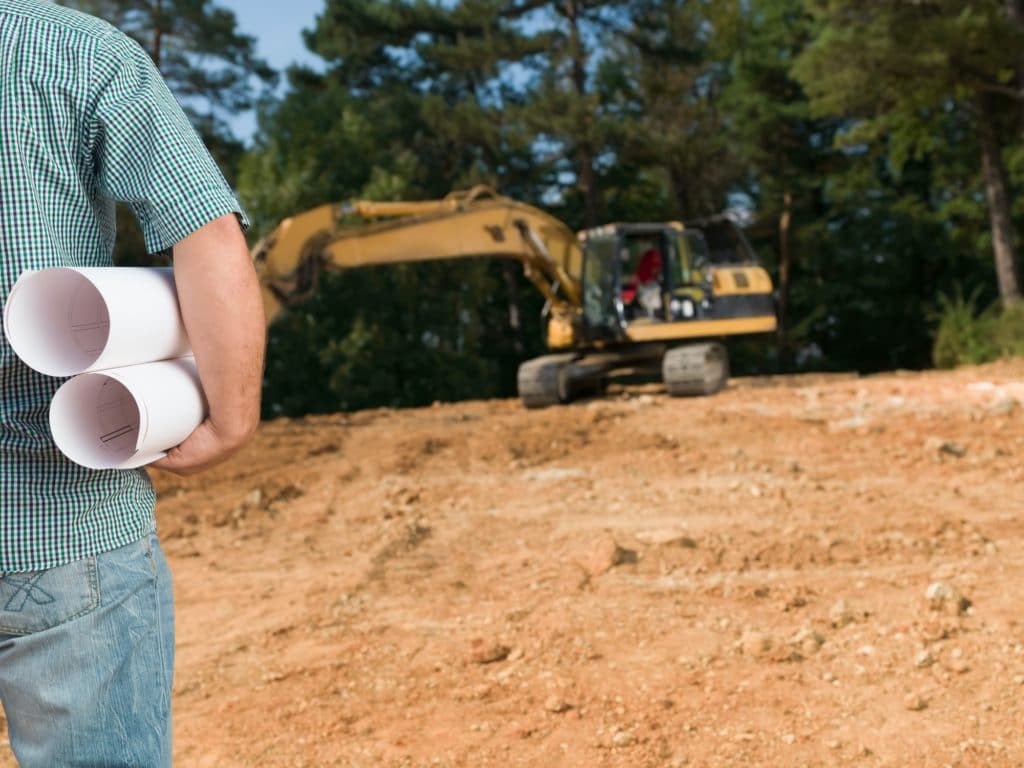

Concept Design Preparation
The most exciting part – our team will handle the concept design preparation where you will see three-dimensional concepts of the proposed designs. It is through these images that your idea is starting to get brought to life.
Preparation of Floor Plans and Eevations
This preparation includes finished floor levels and contract requirements to regional council and BCA requirements. Witness the entire concept from bottom to top, with each detail accurately planned out for you to see. These specific details will also help you consider things on a broader level and whether any necessary changes are ideal.




Development of Site Plan
Our team will develop a site plan, which includes the storage areas, private/common open spaces, clothes drying areas, waste bins, parking spaces, and on-site vehicle manoeuvring, existing contours and excavation requirements, existing buildings and vegetation, town planning, and regional council standards. A lot to take in? Don’t worry, that’s why we’re here! This complete site plan development is in good hands, so have peace of mind while we take care of all the guesswork.
