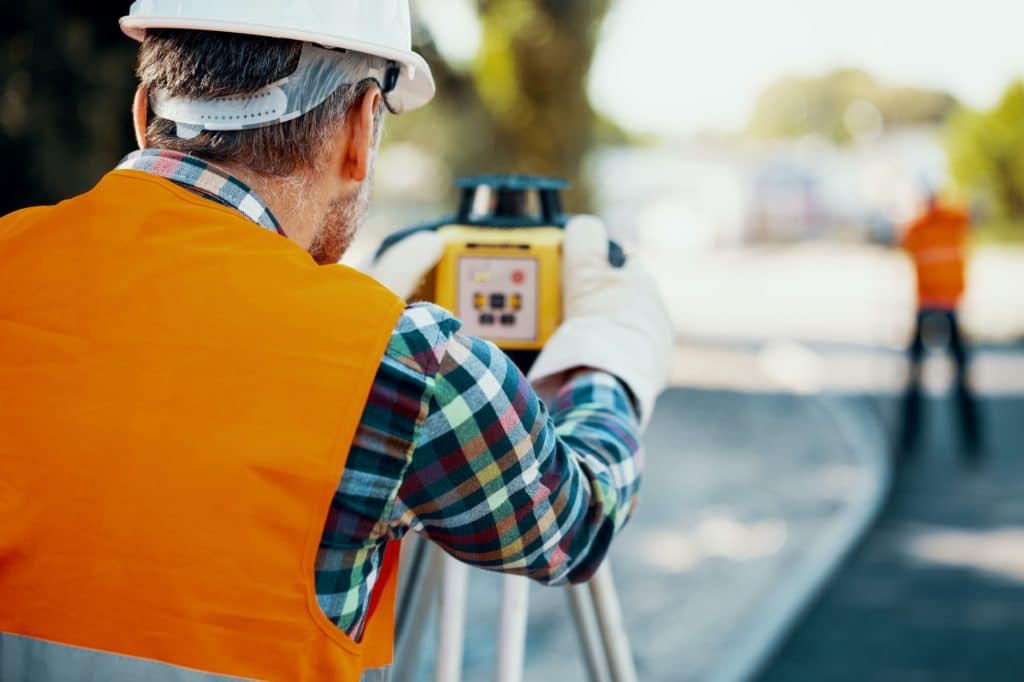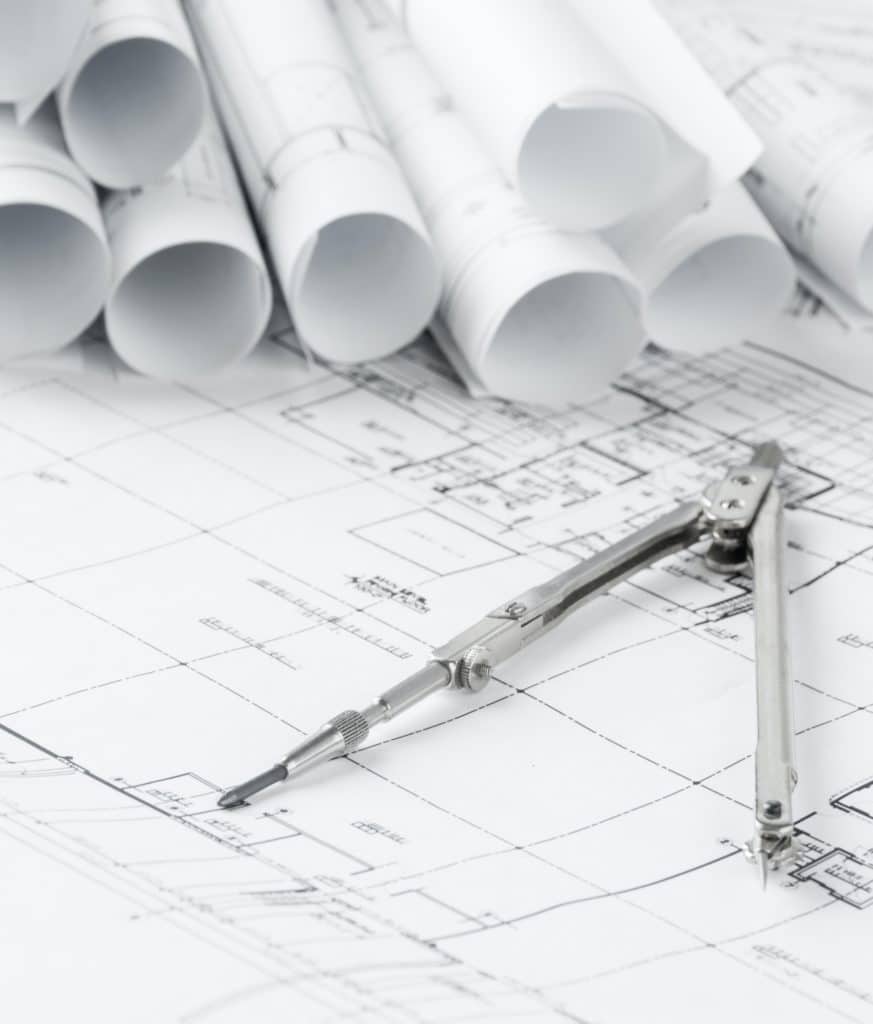

Engagements
Tony Cook Building Design will assist with the necessary engagement and consultations with surveyors, planning consultants, engineers, truss designers, town planning, landscape designers, and more (where required) on your behalf. At times, these engagements can be unsettling and tricky – but with an experienced team to help, the stress is taken completely off your shoulders.
We also take care of the communication with geotechnical consultants for essential soil testing, stability reports, and wastewater design – all little things you might ordinarily forget about!
Preparations
When preparations become overwhelming, having an experienced business who know what they are doing really does pay off. Let us help with the complete preparation of architectural drawings, structural drawings for slabs, masonry design, truss and bracing information, design documents, and more – all ready to go for building approval and construction. All of the work is put straight into our hands, so you can take care of the more fun stuff.
It’s also during preparations where we perform lodgement of any required relaxations to local and state regulations within this building approval process, ensuring all of the t’s are crossed, and i’s are dotted.




Finalisation of Design
Now comes the most exciting part – finalising the designs! During the finalisation of designs, it’s crucial to have someone who knows what they’re doing – otherwise, the result could be disastrous.
We’ll help you finalise the design documents for lodgement of MCU Development Application. This is prepared and lodged by a planning consultant.
Revisions
Have any requested revisions for the drawings? This is the time to complete them. This might be your own personal revisions for the designs, or perhaps revisions requested by Town Planning and Councils – either way, a revision is made effortless when you work with us.


